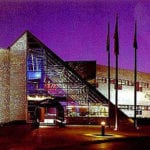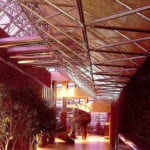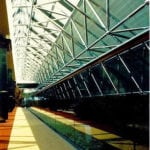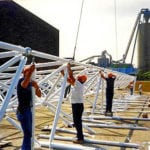Westinghouse was desirous of a first class atrium that would create the high tech, excellent design image the Westinghouse staff wanted to compliment their furniture line. This was a renovation project, where both time and quality were the highest priority, Westinghouse was so pleased with the outcome of this project that the design was carried through into their new corporate brochure which featured this spaceframe design.
Features and Benefits:
- Module size flexibility – 14 different sizes
- Mirror polished StarShine
- Fast track project – designed, engineered and finished in 14 weeks
- Sloped mullion glass
- Large size 28′ X 360′ long
Client:Westinghouse Corp., Grand Rapids, MI
Architect: CDH, Inc., Grand Rapids, MI
Engineer: Newhof and Winer, Inc., Grand Rapids, MI
Contractor: Pioneer Construction, Grand Rapids, MI



