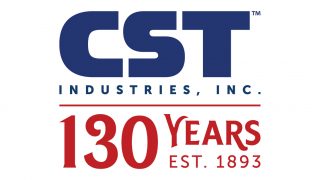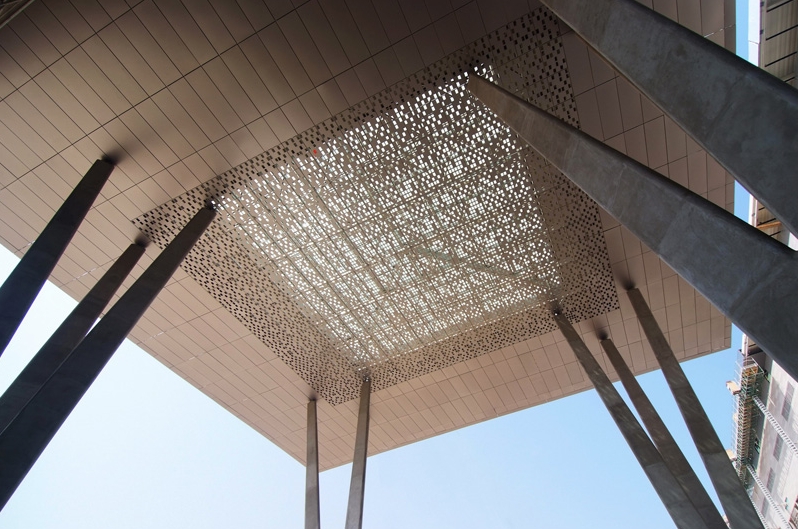
Travel north along the banks of the Red Sea from Jeddah, Saudi Arabia and you will find yourself in one of the world’s most extreme desert climates. Home to the small fishing village of Thuwal, the region is characterized by intense sun, heat, high humidity and salinity from the Jordan River, and of course, omnipresent sand.
Despite the challenging environment, King Abdullah selected Thuwal as the site of the King Abdullah University of Science and Technology (KAUST), a world-class research facility which would focus on offering graduate level education with a focus on post-petroleum sciences, sustainable agriculture, photovoltaics, and other courses of study related to energy and the environment.
Needless to say, constructing a world class research university in this climate would be difficult. To build and complete the project in less than three years? Unprecedented. Yet the project brought together the world’s most skilled architects, an experienced team of engineers and innovative building materials to make the project completion not only possible, but award-winning.
KAUST is a 6.5 million square foot state-of-the-art facility featuring a total of 23 buildings used for state-of-theart research, a commercial center, and residential areas for students and staff. The concept was inspired by King Saud University, which was constructed in Riyadh, Saudi Arabia 30 years earlier.
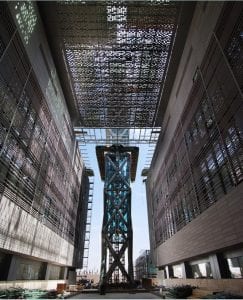
Global architectural firm, HOK, was selected for overall design in 2007. The firm is long known for its integrated approach to architecture, utilizing sustainable practice designs wherever possible, and the integration of natural systems blending building design with nature. The key was the hot desert climate and how to create a sustainable design in such a challenging environment.
World-class firm Walter P. Moore was chosen as engineer for the project. Designing for the extreme climate – high humidity, high salinity, intense sun and heat – was coupled with the need to protect a unique coral reef ecosystem located in the adjacent Red Sea. HOK’s overall design mimicked a traditional “souk” or local marketplace utilizing shade for natural cooling of walkways. The design minimized the exterior envelope’s exposure to sun, helping to reduce energy use and focus on sustainability. Ninety percent of the design was comprised of cornerstone buildings, and ten percent of the design was comprised of special structures that would give identity to the campus.
One of the key elements of the overall design was shade structures to protect buildings, exterior walkways and courtyards from intense sun and heat. Aluminum was specified because of its durability in the high humidity and saline environment, which would have been highly corrosive to unpainted or painted steel. The solution was to utilize aluminum architectural structures designed to capture the essence of aircraft wings in beautifully thin, slightly curved designs.
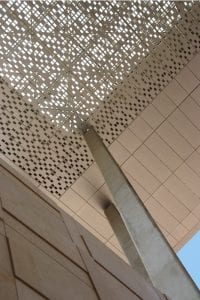
Using aluminum allowed engineers at Walter P. Moore to meet the requirements of enormous long-span shade structures, which had to be lightweight, flexible and non-corrosive. Aluminum has a higher strength-toweight ratio than other materials, and using steel would have made the structures heavy and required excess time to include painting.
The resulting shade structures offered a “tent” like feel, spanning across buildings to block the sun, facilitate natural ventilation and filter light. The long-span structures doubled as a platform for solar panels to provide power for the facilities. Walter P. Moore chose vendor partner CST Covers (formerly Conservatek) to provide aluminum space frame structures for the essential shading roofs.
With its expertise in aluminum designs, CST Covers had the ability to meet the tight timeframe for manufacture and installation of the required 1,045,000 lbs. of aluminum structures. The structures did not require a skilled labor force to install and therefore met the need for quick and easy installation. Unlike steel, lightweight, low-maintenance aluminum offered the flexibility to meet special structure design aesthetics.
The design of the shade structures throughout the university was developed by HOK’s design team. Sunlight passes through a skylight and aluminum structure before passing through perforated panels on the underside, creating unique shadow designs on the ground and mimicking the look and feel of a marketplace.
Customized Mass Production
CST Covers contributed five unique types of designs for a total of 14 structures and approximately 200,000 square feet of shade cover. The company utilized the same custom designed elements throughout the project, with varieties only in size of the components. Typically, a clear span aluminum spaceframe’s height must be 70% of its modular grid for proper strength and manufacturing optimization. However, architectural guidelines throughout this project demanded that the depth be limited to less than 40%, creating the appearance of a sleek and shallow canopy design.
As part of the overall project’s focus on sustainability, CST Covers utilized aluminum material with more than 50% recyclable content. Cladding was provided by a separate vendor due to a tight timeframe. Avoiding the need for paint, the aluminum structures were erected and completed in less than nine months, or significantly less time than would have been possible with other construction materials.
The Rotunda
The Rotunda area required a shade structure which spanned a distance of approximately 200’ between two buildings. The Omni Hub spaceframe provided by CST Storage measured 189’ x 160’ and only one meter deep at the edges. The completely enclosed and sealed structure was comprised of geometrical aluminum struts and hubs featuring a glass skylight above with perforated panels underneath. CST Cover’s Senior Design Engineer, Jerry Watson, engineered the structure to accommodate wind, thermal and especially the seismic shifting of the two independent anchor buildings. This was accomplished by minimizing the number of anchor points at each building (22 total). The anchors were designed with pin/pin anchors at one building, while the other building utilized a mixture of fixed and directional sliding supports to allow the aluminum spaceframe to “float” on top of the two buildings.
P.I. Structures
Utilizing the same slim design, CST Covers delivered eight identical aluminum spaceframes at 101’ x 53’ and one meter deep to provide shade to the P.I. structures. In order to reduce the structure height, the hubs of
the structure were sheared flat across the top and bottom, reducing overall height by 6”. The spaceframes utilized the same enclosed design with skylight on top and perforated panels underneath. The sheared hubs
provided a flat surface to accept the skylight glass cladding system across the top and perforated panel system underneath.
Entry Canopies
Two aluminum Omni Hub spaceframes sized at approximately 100’ square and a meter deep served as entry canopies and were supported on tri-columns constructed of terra cotta and created in an aborescent style to mirror the look of trees as part of HOK’s integration of natural design elements.
The Auditorium
CST Covers delivered one clear span aluminum spaceframe with metal panels sized at 74’ x 98’ which spanned two buildings. In this case, the glass was supported by mullions, or tubular framing which supports the cladding material.
The Trusses
In some areas, particularly in narrow spaces between buildings, 75’ clear span aluminum trusses were utilized in lieu of spaceframes due to site restrictions and the inability to use cranes for construction. Aluminum was chosen over steel due to its lightweight and non-corrosive properties. The lateral aluminum truss members provided the structural support for both the skylight on top and the perforated panels underneath, eliminating the need for additional structural members. Aluminum was also chosen over steel for the trusses because of its ease of installation, erected on the ground in bread slices and lifted into place with the site crane.
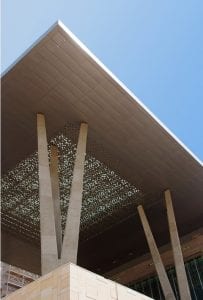
From order placement to final shipment, CST Storage delivered more than 18,000 struts and 4,600 hubs for the construction of 14 aluminum shade structures in less than nine months. The campus’ large aluminum canopies provide not only shade, but help to provide identity to the campus.
On site more than 10,000 construction workers utilized 80 cranes and worked three shifts for three years to complete the build on time. For its outstanding work on KAUST, HOK was awarded a “Top Ten Project” by the AIA Committee On the Environment. Even more notable, KAUST remains the largest Platinum LEED® – NC project in the world to date. Aluminum was a key piece of an overall build which contributed an architectural masterpiece and important research university that will serve many generations to come.
From Concept to Completion:
CST provides the creative assistance you need to ensure your project is completed on time and within budget.
• Design—Working closely with your project team, our design consultants can help turn your concept into a creative and cost effective solution. We know every project is different and we use proprietary 3D modeling software to assure we present the best structural options for your most specific needs.
• Engineering— From proof to concept to final structural design, our team of professional engineers ensures your ideas become reality. In facing any design challenge, our engineers strive to meet your design requirements as efficiently and economically as possible.
• Fabrication—Utilizing a state-of-the-art fabrication facility and maintaining stringent production standards and controls, we bring a level of quality to your project that brings your design to life.
• Installation— Our lightweight aluminum components, proprietary assembly processes and specialized construction equipment bring an unmatched level of quality and efficiency. At any given time, our crews and construction consultants are working at sites around the world.
Contact Information:
CST Industries, Inc.
844-44-TANKS
sales@cstindustries.com

