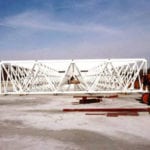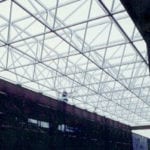This spaceframe forms an atrium that joins together two new buildings that are the Naval Headquarters. The spaceframes were assembled on the roof in two sections and lifted into place. The spaceframes are decked with metal panels on top and vertically glazed along the square edges to provide a beautiful clerestory window.
Client:U. S. Naval Headquarters, Columbia, SC
Architect: Architects Boudreauz Ltd., Columbia, SC
Contractor: Wise Construction, Florence, SC

