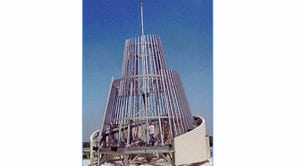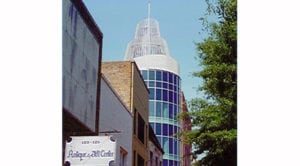Location: Fayetteville, NC
The Shuller, Ferris, Johnson, Lundstrom Team are geometric players. This 23’/7 meter diameter dual stacked cone is an architectural statement for the Public Works office building in downtown Fayetteville, North Carolina. The cones are two different radius stacked on each other with large aluminum mullions – 2″ x 6″ about 16’/4.8 meters long that wrap 270 degrees around the rolled aluminum framework about 1’/.30 meters. The vertical sloped aluminum columns sits upon a steel dog legged radial leg above the roof. This is the second innovative geometry form that Conservatek is design/building in Fayetteville – the first is the 96′ x 96′ atrium pyramid for the Jack Britt High School – Job #2707.
Client: Public Works Commission, Fayeteville, NC
Architects: Shuller, Ferris, Johnson, Linsdtrom, Fayeteville, NC
Contractor: DH Griffin Construction Co., Raleigh, NC

